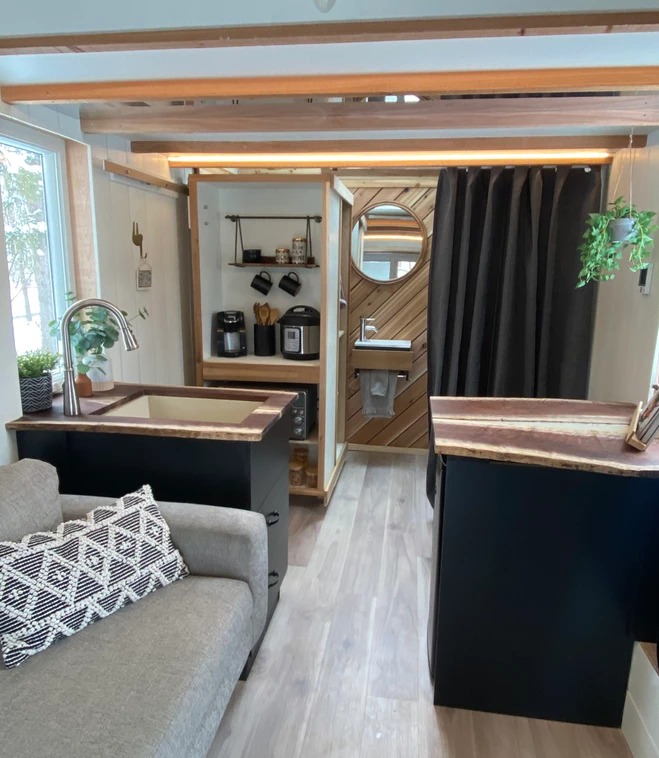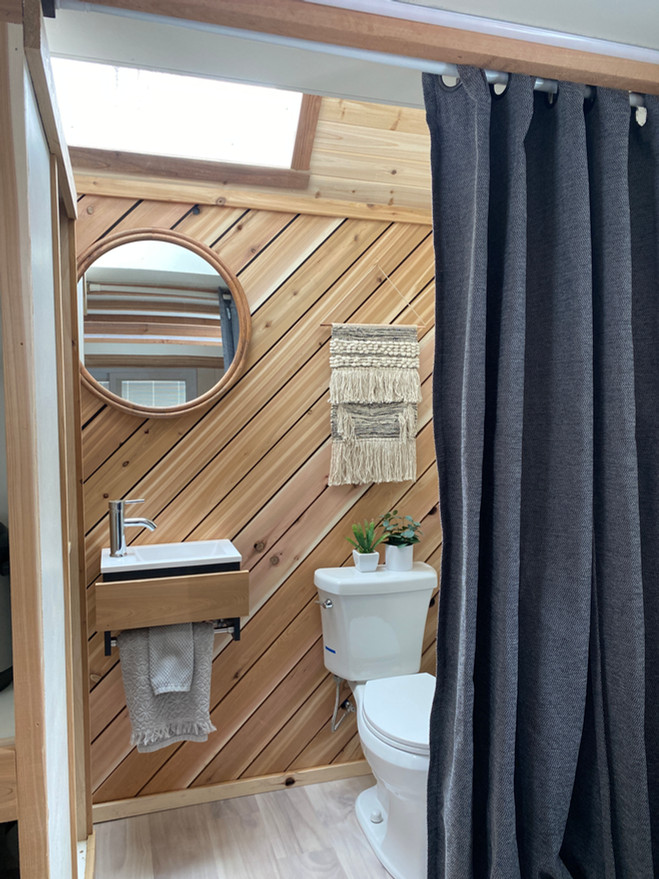Just when you thought the Pennsylvania-based tiny home company Comak Tiny Homes couldn’t improve on their Mountain model, they hit the market with the Mountain XL and turned tiny home living on its head. The latest home in their range is a 112 square-foot micro-home built on a 16-foot by 8.5-foot tandem drop axle trailer with a range of new and improved features for everyday consumers to take advantage of. Alongside the original features, you now get to enjoy a wider and longer trailer, a rooftop deck, and a fold-away stainless-steel floating porch deck.

The Mountain XL by Pennsylvania-based company Comak Tiny Homes is a 112 square-foot micro-home on a tandem drop axle trailer with cedar and vinyl siding, hemp wool insulation, and an 8.5-foot by six-foot roof deck. This tiny home also comes with an eight-foot telescoping aluminum ladder for access and a 30-amp standard RV plug with a 15-amp adapter.

Outdoor living is a core part of this tiny home build, with Mountain XL featuring a fold-away stainless-steel floating porch deck paired with a generous five-foot sliding patio door fitted with a convenient bug screen. Give those mosquitos their marching orders with ease.


Organization is a huge deal in any tiny home, and Mountain XL delivers. Upon entering, you’ll notice a grand entranceway with an abundance of storage space for coats, bags, hats, and shoes. Adjacent is a solid white wood stow-away ladder leading to the loft.

The loft bedroom is even more comfortable than you might expect, spanning 80 inches by 90 inches and lit by 24-volt dimmable LED strip lighting throughout. There is also a skylight to let in plenty of natural light during the day and a glorious view for star gazing at night.

The skylight over the loft is a Velux 55-inch by 53-inch opening model that lets in plenty of natural light and air.

The entire home has waterproof vinyl flooring installed throughout. It’s also heated and cooled with a 12k BTU Mr. Cool mini-split heat pump and is lit with 24-volt dimmable LED strip lighting.

Comak Tiny Homes installed custom cedar planking in the living area for warmth and that cabin-style appeal. That warm and welcoming style is further enhanced with a rope railing safeguard in the loft bedroom.

The small kitchen adjacent to the living space features a 3.5 cubic-foot Danby fridge positioned under the right counter. There is also a Girard on-demand propane water heater.

The kitchen might be small, but no stones have been left unturned in creating something special. It has been kitted out with soft-close drawers, a touchless faucet, and a stunning composite stone sink to contrast against the darkness and rusticness of the wood.

The kitchen counter is the star of the show, featuring live-edge walnut with an epoxy countertop and a sink cutout drop-in for extra meal preparation space. Opposite the sink is a sliding wall cabinet for extra kitchen storage and a wardrobe closet.

The wardrobe near the kitchen backs onto the bathroom, which is beautifully illuminated during the day with a 36-inch by 36-inch fixed skylight.

The innovative cabinet can slide up against the bathroom wall to save space when the shower isn’t in use, leaving just the vanity present.

The bathroom has log cabin vibes with cedar plank shower walls and flooring paired with a Delta trim. The Mountain XL also has a standard flushing toilet for comfort and convenience.

The Mountain XL bathroom has everything you’d find in a typical home, including a shower, vanity, toilet, mirror, and built-in towel rack.




















